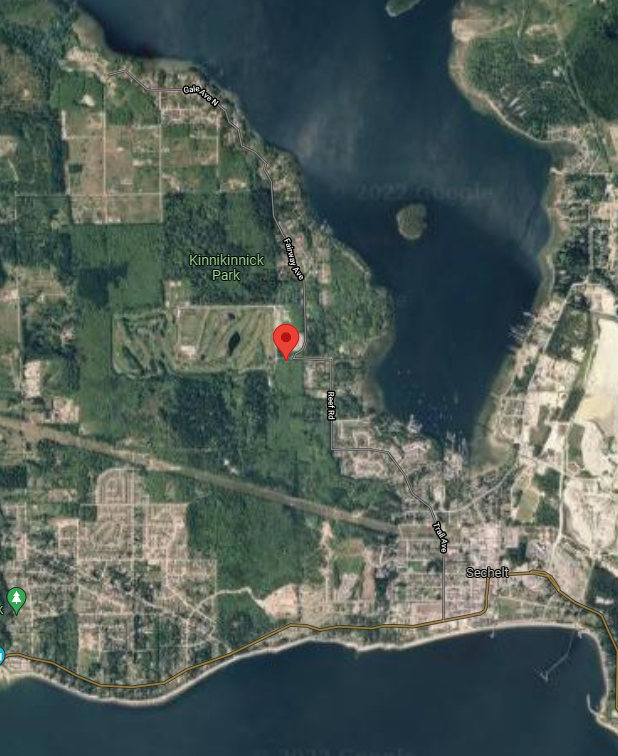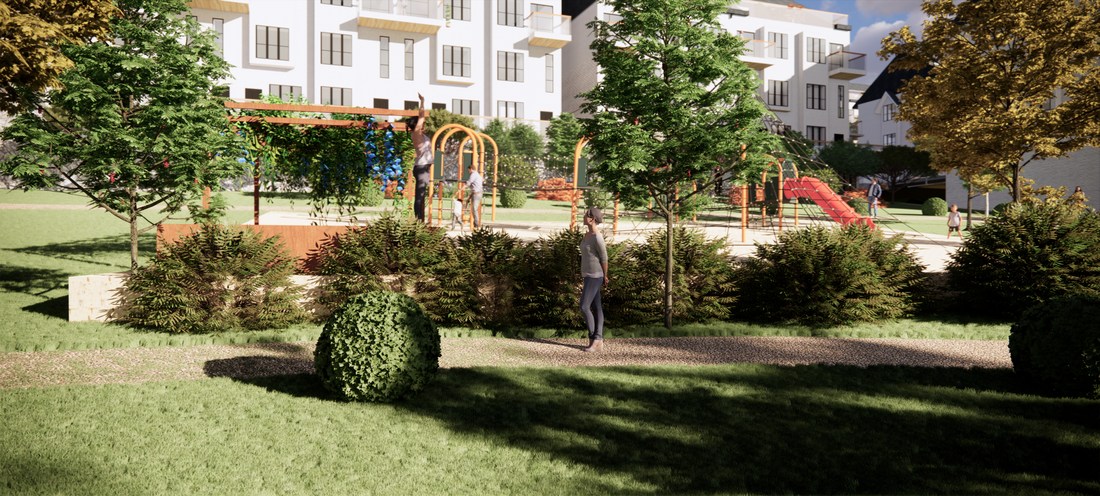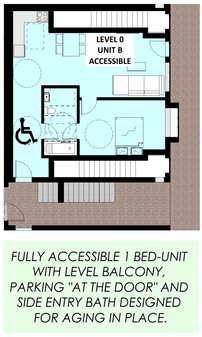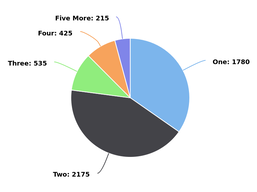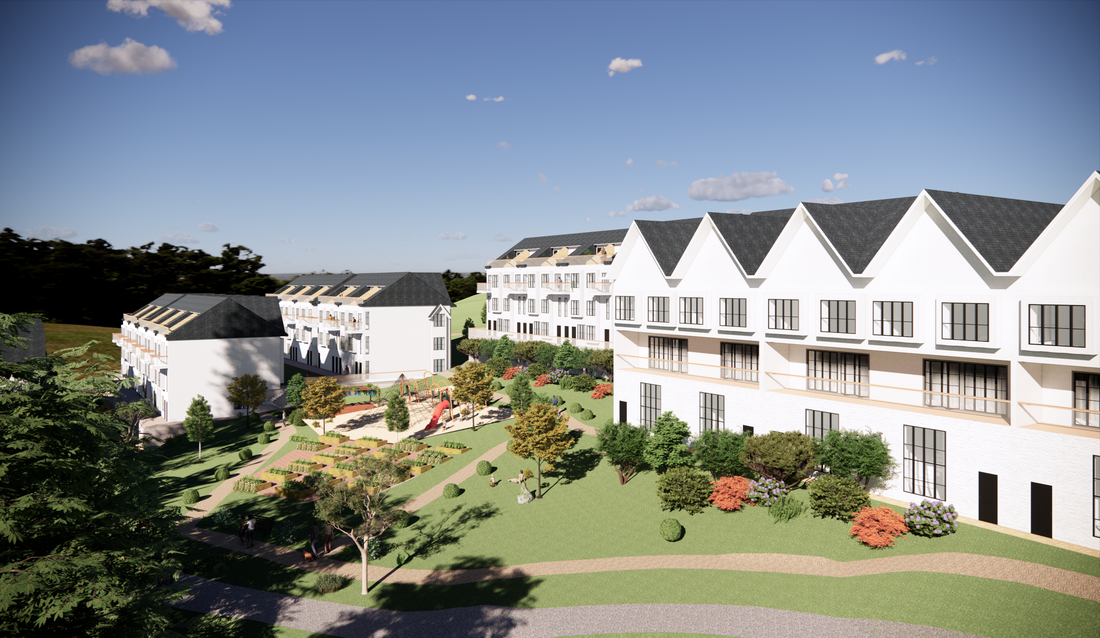Sunshine Coast Lifestyle - 5981 Shoal Way, Sechelt
CityState introduces a beautifully designed townhouse development that complements the coastal charm of Sechelt. Based on community outreach, we designed an exciting variety of innovative townhomes terraced on a gentle slope at 5981 Shoal Way. In our first round of engagement, neighbours on St. Andrews Place expressed concerns about 6-storey buildings. Neighbours suggested townhouses matching the scale of the surrounding neighbourhood. Neighbours also talked about the housing crisis and a great need for a variety of units catering to the needs young families. Some also expressed concerns about drainage of their back yards.
We listened. We developed a thoughtful program with units ranging from 600 sf to more traditional townhouses in the 1,400 sf range.
We believe this project is in the best interest of Sechelt. If you have any comments, questions, or remarks, please use the contact form below.
We listened. We developed a thoughtful program with units ranging from 600 sf to more traditional townhouses in the 1,400 sf range.
We believe this project is in the best interest of Sechelt. If you have any comments, questions, or remarks, please use the contact form below.
September 20, 2022 Open House
|
In providing wide setbacks from neighbouring properties, a high percentage of open space and voluntary community amenities, we exceeded the minimum requirement; we exceeded the minimum for public consultation as well. Our team completed two rounds of door knocking in the neighbourhood, something that is not required by Sechelt's process. We held a well-advertised public information meeting that extended from 4pm to 8pm. This was done to allow people to drop in on their way home from work and join us in the evening after dinner. This gave our team of 5 open house hosts a great opportunity to listen to residents and explain the project to a constant flow of individuals. Thanks for joining us!
|
Our Open House display boards are at the link below. We gave a copy of the sign-up sheets and comment sheets to District staff. If these are shared in a Council report, addresses and emails will be redacted in accordance with privacy regulations.
| ||||||
July 20, 2022 Council meeting
|
|
July 20, 2022. Sechelt Council adopted a resolution to proceed to 1st and 2nd Reading of an OCP Amendment and Rezoning bylaw.
"Outstanding. This is exactly what we need in the West Purpoise Bay community... where we do have sewer and transit and walkable access to the existing Elementary School." Councillor Matt McLean "Awesome job... I'm excited to see this proceed." Councillor Brenda Rowe 'I think it's a great looking project. I like what you are doing with the stormwater pond. I appreciate that you are maintaining the daylight aspect of the water feature." Councillor Alton Toth "This is really well thought-out." Councillor Janice Kuester "We've already been receiving emails in support of this." Mayor Darnelda Siegers |
Community Features
|
|
Location
|
The proposed townhouse development is located along the beautiful Shoal Way, a 5-minute drive from Downtown services. Adjacent to a golf course, school & sports facilities, it will be an attractive new neighbourhood for new and existing Sechelt families.
Explore the area using the map below. The development is located at the black pin marker🖈. |
This new project includes a large playground and community garden in a park setting bordered by the multi-use pathway and a generous greenbelt parallel to St Andrews St. Other community amenities include a gazebo, conversation corners, park benches and gently sloped pathways.
Integrated in the Environment
A holistic plan was developed to maintain natural ebbs and flows of water and limit the development's water consumption. Helping to drain adjacent properties and collecting storm water, a landscaped pond promotes the health of surrounding flora and fauna. The buildings have been angled to follow the natural slope of the terrain. The land will be re-contoured to closely match the existing surface flows of rainwater.
This pond will be used to water the landscaping on site rather than having to rely on Sechelt's extremely limited potable water supply.
This pond will be used to water the landscaping on site rather than having to rely on Sechelt's extremely limited potable water supply.
Addressing Sechelt's Housing Crisis
CityState planners saw an urgent need for a more diverse housing mix in Sechelt. With the proposed Shoal Way development, we are introducing a broad range of unit sizes with tailored features to accommodate a variety of occupants.
Our Good Neighbour Policy
CityState's designers listen. Residents near this development were consulted several times, even though this was not a requirement of the District of Sechelt at early stages in the process. As a result, the site plan strives to reflect the needs and desires of the Sechelt community.
|
What our Neighbours Requested
|
How we Responded
|
This image illustrates the very large landscaped area between the proposed housing and existing properties East of the site.

